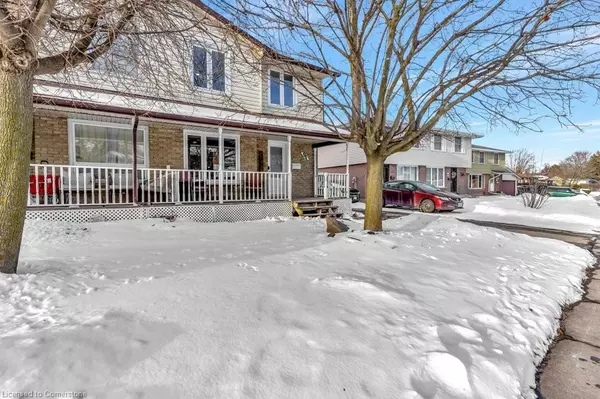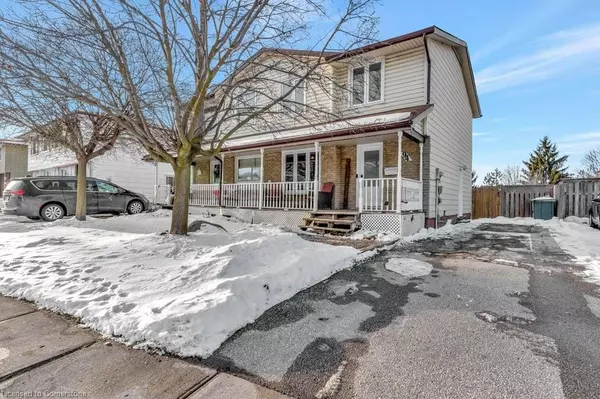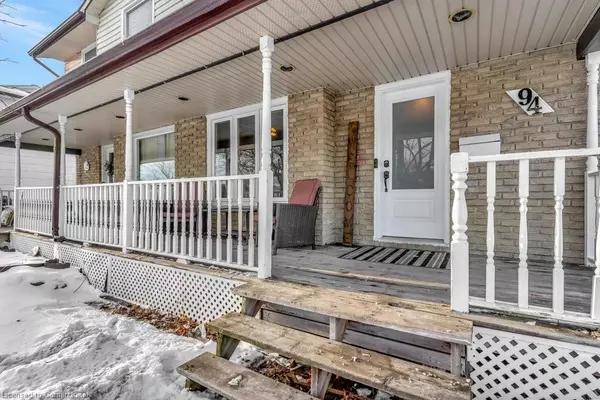94 Hillmer Road Cambridge, ON N1R 6B6
3 Beds
2 Baths
1,100 SqFt
OPEN HOUSE
Sat Feb 08, 2:00pm - 4:00pm
Sun Feb 09, 2:00pm - 4:00pm
UPDATED:
02/04/2025 10:19 PM
Key Details
Property Type Single Family Home
Sub Type Single Family Residence
Listing Status Active
Purchase Type For Sale
Square Footage 1,100 sqft
Price per Sqft $522
MLS Listing ID 40690519
Style Two Story
Bedrooms 3
Full Baths 2
Abv Grd Liv Area 1,100
Originating Board Waterloo Region
Year Built 1976
Annual Tax Amount $3,052
Property Description
Location
Province ON
County Waterloo
Area 12 - Galt East
Zoning RS1
Direction Franklin Blvd to Champlain Road to Hillmer OR Hespeler Rd to Dundas St N to Elgin St N to Hillmer Raod
Rooms
Other Rooms Shed(s)
Basement Full, Finished
Kitchen 1
Interior
Interior Features None
Heating Forced Air, Natural Gas
Cooling Central Air
Fireplace No
Window Features Window Coverings
Appliance Dryer, Refrigerator, Stove
Exterior
Pool Above Ground
View Y/N true
View Trees/Woods
Roof Type Asphalt Shing
Porch Deck
Lot Frontage 30.0
Garage No
Building
Lot Description Urban, City Lot, Park, Place of Worship, Playground Nearby, Public Parking, Public Transit, Rec./Community Centre, School Bus Route, Schools, Shopping Nearby
Faces Franklin Blvd to Champlain Road to Hillmer OR Hespeler Rd to Dundas St N to Elgin St N to Hillmer Raod
Foundation Poured Concrete
Sewer Sewer (Municipal)
Water Municipal
Architectural Style Two Story
Structure Type Brick Veneer,Vinyl Siding
New Construction No
Others
Senior Community No
Tax ID 038410115
Ownership Freehold/None





